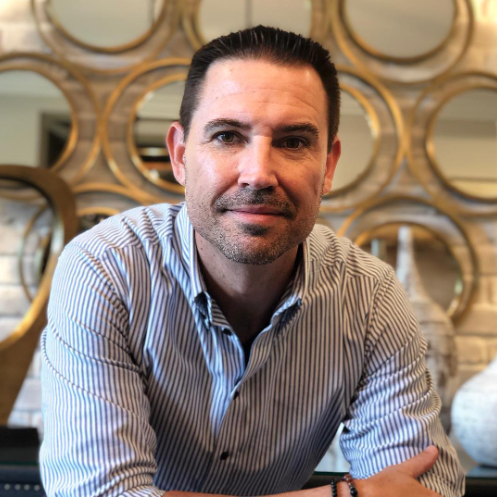For more information regarding the value of a property, please contact us for a free consultation.
6107 Harmony DR Ave Maria, FL 34142
Want to know what your home might be worth? Contact us for a FREE valuation!

Our team is ready to help you sell your home for the highest possible price ASAP
Key Details
Sold Price $634,900
Property Type Single Family Home
Sub Type Single Family Residence
Listing Status Sold
Purchase Type For Sale
Square Footage 2,084 sqft
Price per Sqft $304
Subdivision Del Webb
MLS Listing ID 225068893
Style Ranch,One Story
Bedrooms 3
Full Baths 2
HOA Fees $66/qua
Year Built 2021
Annual Tax Amount $6,520
Tax Year 2024
Lot Size 6,969 Sqft
Property Sub-Type Single Family Residence
Property Description
GOLF MEMBERSHIP, POOL and STUNNING WATER VIEW! This home has it all and is located in the 55+ community of Del Webb Naples. Featuring the popular MYSTIQUE floor plan with 3 bedrooms plus a den, it offers stylish upgrades and exceptional indoor-outdoor living.
The GOURMET KITCHEN boasts a spacious island, upgraded KitchenAid appliances, custom cabinetry with soft-close drawers and pull-outs, and a designer backsplash.
The PRIMARY SUITE includes dual sinks, an extended walk-in shower, and a walk-in closet. A flexible den offers space for guests, an office, or hobbies.
Equipped with HURRICANE IMPACT WINDOWS and doors, ELECTRIC HURRICANE SCREENS, and ZERO CORNER POCKET SLIDERS that open the living space to the lanai, this home ensures both safety and a seamless indoor-outdoor flow. The LARGE EXTENDED LANAI is a true paradise, featuring a HEATED SALTWATER screened-in POOL, perfect for relaxing or entertaining guests.
The GARAGE features a 4' EXTENSION, EPOXY FLOORING and LED lighting. Additional features include crown molding, designer fixtures, PLANTATION SHUTTERS, large plank tile and upgraded carpet in the bedrooms, and an UV Light system for the AC. The laundry room includes custom cabinetry and sink.
With FURNISHINGS NEGOTIABLE, this home is ready to move in NOW!
In Del Webb Naples, you'll enjoy WORLD-CLASS AMENITIES that rival luxury resorts: dine at the Rusty Putter Restaurant, soak in the RESORT-STYLE or LAP POOLS, break a sweat in the state-of-the-art FITNESS CENTER, and play your way through PICKLEBALL, TENNIS, bocce, billiards - even a top-tier GOLF SIMULATOR!
Need groceries, church, or a bite to eat? Just hop in your golf cart and cruise into town - Publix and the heart of Ave Maria are just minutes away.
This isn't just a home - it's a LIFESTYLE UPGRADE in one of Southwest Florida's most vibrant 55+ communities. Don't miss your chance to live where fun, fitness, and friendships flourish year-round!
Location
State FL
County Collier
Community Ave Maria
Area Na35 - Ave Maria Area
Interior
Heating Central, Electric
Cooling Central Air, Ceiling Fan(s), Electric
Flooring Carpet, Tile
Laundry Inside, Laundry Tub
Exterior
Exterior Feature Security/ High Impact Doors, Sprinkler/ Irrigation, Outdoor Grill, Patio, Shutters Electric, Gas Grill
Parking Features Attached, Driveway, Garage, Paved, Garage Door Opener
Garage Spaces 2.0
Garage Description 2.0
Pool Concrete, Electric Heat, Heated, In Ground, Pool Equipment, Screen Enclosure, Salt Water, Community
Community Features Golf, Gated, Shopping, Street Lights
Utilities Available Cable Available, Underground Utilities
Amenities Available Basketball Court, Bocce Court, Billiard Room, Clubhouse, Sport Court, Dog Park, Fitness Center, Golf Course, Hobby Room, Library, Barbecue, Picnic Area, Playground, Pickleball, Park, Pool, Putting Green(s), Restaurant, Sauna, Spa/Hot Tub, Tennis Court(s)
Waterfront Description Lake
View Y/N Yes
View Water
Roof Type Tile
Building
Lot Description Rectangular Lot, Sprinklers Automatic
Story 1
Sewer Public Sewer
Water Public
Structure Type Block,Concrete,Stucco
Others
Acceptable Financing All Financing Considered, Cash
Listing Terms All Financing Considered, Cash
Pets Allowed Call, Conditional
Read Less
Bought with Re/Max Alliance Group
GET MORE INFORMATION

- Tampa, FL
- Riverview, FL
- Spring Hill, FL
- Wesley Chapel, FL
- Palm Harbor, FL
- Land O Lakes, FL
- Lutz, FL
- Brooksville, FL
- Odessa, FL
- Apollo Beach, FL
- Brandon, FL
- Zephyrhills, FL
- New Tampa, Tampa, FL
- Dunedin, FL
- Oldsmar, FL
- Safety Harbor, FL
- Trinity, FL
- St Petersburg, FL
- East Lake, FL
- Westchase, FL
- Land O' Lakes, FL
- Carrollwood, FL



