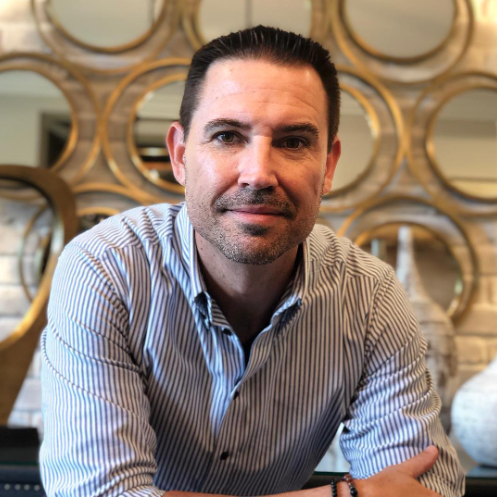Bought with
For more information regarding the value of a property, please contact us for a free consultation.
2105 E CHEROKEE ST Bartow, FL 33830
Want to know what your home might be worth? Contact us for a FREE valuation!

Our team is ready to help you sell your home for the highest possible price ASAP
Key Details
Sold Price $150,000
Property Type Single Family Home
Sub Type Single Family Residence
Listing Status Sold
Purchase Type For Sale
Square Footage 1,560 sqft
Price per Sqft $96
Subdivision Country Club Add
MLS Listing ID L4954087
Bedrooms 3
Full Baths 1
Year Built 1952
Annual Tax Amount $3,231
Lot Size 0.390 Acres
Property Sub-Type Single Family Residence
Property Description
Investor Opportunity – Classic Brick Fixer-Upper on Double Lot in Bartow!
Here's the one you've been waiting for! This 3-bedroom, 1-bath (potential for 2) home sits on an oversized 17,990 sq ft lot and is conveniently located less than a mile from US 17, Highway 60, and Downtown Bartow. Plus, it's near a golf course and country club!
Built in 1952, this brick home offers solid bones and tons of potential. The garage has been enclosed, adding extra living space including a bedroom, family room, and utility room. The yard is partially fenced and features a large Smith-Built aluminum shed with electricity on a concrete slab.
The property needs a roof, fresh paint, updated flooring, and full kitchen and bathroom remodels. With an ARV in the $270K–$280K range, this is a perfect project for investors or savvy buyers ready to bring it back to life. Third-party approval required. Sold as-is. Come take a look—it's priced to sell!
3rd party approval required, Seller's attorney is the closing and escrow agent!
Contacf me to schedule your viewing.
Location
State FL
County Polk
Community Country Club Add
Area 33830 - Bartow
Zoning R-1A
Rooms
Other Rooms Breakfast Room Separate, Formal Dining Room Separate, Formal Living Room Separate
Interior
Heating Heat Pump
Cooling Central Air
Flooring Laminate, Tile
Laundry Inside
Exterior
Exterior Feature Sidewalk, Storage
Utilities Available Electricity Connected
Roof Type Shingle
Building
Lot Description Corner Lot
Story 1
Foundation Slab
Sewer Public Sewer
Water Public
Structure Type Brick
New Construction false
Others
Acceptable Financing Cash
Listing Terms Cash
Special Listing Condition None
Read Less

© 2025 My Florida Regional MLS DBA Stellar MLS. All Rights Reserved.
GET MORE INFORMATION

- Tampa, FL
- Riverview, FL
- Spring Hill, FL
- Wesley Chapel, FL
- Palm Harbor, FL
- Land O Lakes, FL
- Lutz, FL
- Brooksville, FL
- Odessa, FL
- Apollo Beach, FL
- Brandon, FL
- Zephyrhills, FL
- New Tampa, Tampa, FL
- Dunedin, FL
- Oldsmar, FL
- Safety Harbor, FL
- Trinity, FL
- St Petersburg, FL
- East Lake, FL
- Westchase, FL
- Land O' Lakes, FL
- Carrollwood, FL

