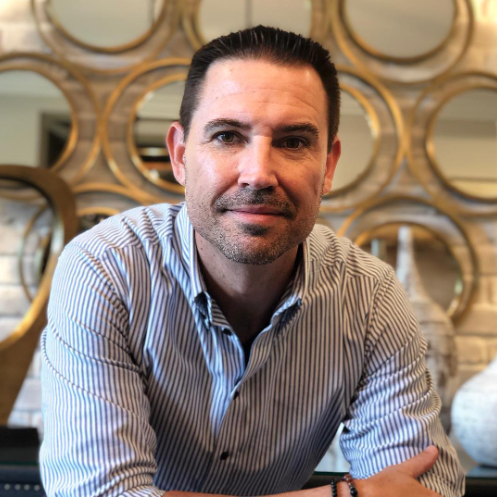11990 SE 112 Avenue RD Belleview, FL 34420

Open House
Sat Oct 25, 11:00am - 2:00pm
UPDATED:
Key Details
Property Type Single Family Home
Sub Type Single Family Residence
Listing Status Active
Purchase Type For Sale
Square Footage 1,430 sqft
Price per Sqft $348
Subdivision Not On List
MLS Listing ID 848884
Style One Story
Bedrooms 3
Full Baths 2
Construction Status New Construction
HOA Y/N No
Year Built 1987
Annual Tax Amount $1,715
Tax Year 2024
Lot Size 8.850 Acres
Acres 8.85
Property Sub-Type Single Family Residence
Property Description
Location
State FL
County Marion
Area 28
Zoning A1
Interior
Interior Features Fireplace, Main Level Primary, Primary Suite, Open Floorplan, Split Bedrooms, Shower Only, Separate Shower, Walk-In Closet(s), Wood Cabinets, First Floor Entry
Heating Central, Electric
Cooling Central Air
Flooring Tile
Fireplaces Type Wood Burning
Fireplace Yes
Appliance Convection Oven, Dryer, Dishwasher, Refrigerator, Washer
Laundry Laundry - Living Area
Exterior
Exterior Feature Deck, Landscaping
Parking Features Boat, Detached Carport, Driveway, Detached, Garage, Paved, Parking Pad, Private, Parking Space(s), RV Access/Parking, Truck Parking, Carport
Garage Spaces 3.0
Garage Description 3.0
Pool None
Waterfront Description Lake Privileges,Lake Front,Water Access
View Y/N Yes
Water Access Desc Well
View Lake, Water
Roof Type Metal
Porch Deck, Wood
Total Parking Spaces 5
Building
Lot Description Acreage, Cleared, Trees
Entry Level One
Foundation Block
Sewer Septic Tank
Water Well
Architectural Style One Story
Level or Stories One
Additional Building Garage(s)
New Construction No
Construction Status New Construction
Others
Senior Community No
Tax ID 39402-001-03
Acceptable Financing Cash, Conventional, FHA, USDA Loan, VA Loan
Listing Terms Cash, Conventional, FHA, USDA Loan, VA Loan
Special Listing Condition Standard, Listed As-Is
GET MORE INFORMATION

- Tampa, FL
- Riverview, FL
- Spring Hill, FL
- Wesley Chapel, FL
- Palm Harbor, FL
- Land O Lakes, FL
- Lutz, FL
- Brooksville, FL
- Odessa, FL
- Apollo Beach, FL
- Brandon, FL
- Zephyrhills, FL
- New Tampa, Tampa, FL
- Dunedin, FL
- Oldsmar, FL
- Safety Harbor, FL
- Trinity, FL
- St Petersburg, FL
- East Lake, FL
- Westchase, FL
- Land O' Lakes, FL
- Carrollwood, FL



