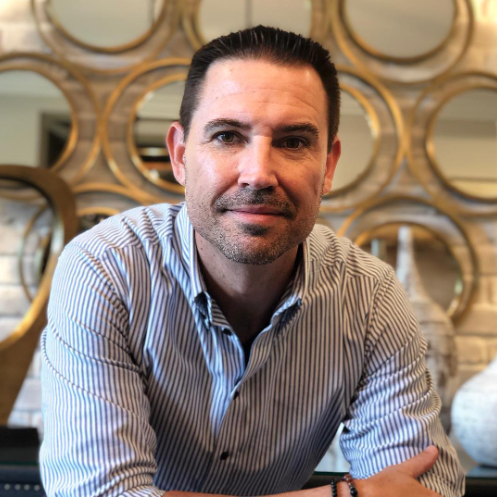43050 Greenway BLVD #645 Punta Gorda, FL 33982

UPDATED:
Key Details
Property Type Condo
Sub Type Mid Rise (4-7)
Listing Status Active
Purchase Type For Sale
Square Footage 1,154 sqft
Price per Sqft $220
Subdivision Babcock National
MLS Listing ID 2025012790
Bedrooms 2
Full Baths 2
Condo Fees $1,241/qua
HOA Fees $883/qua
HOA Y/N Yes
Year Built 2022
Annual Tax Amount $4,766
Tax Year 2024
Property Sub-Type Mid Rise (4-7)
Source Florida Gulf Coast
Property Description
Perched on the tranquil edge of Lake Babcock, this top-floor unit features an expansive western exposure, offering some of the most breathtaking sunset views in all of Babcock Ranch—best enjoyed from your private lanai. Step inside to an inviting open-concept floor plan designed for effortless entertaining and relaxed everyday living. The kitchen has an large island, perfect for casual meals and social gatherings, in addition to a separate small dining area. The decorative upgraded kitchen backsplash adds a sleek and modern flair.
The split-bedroom layout ensures both privacy and practicality—ideal for hosting guests or enjoying peaceful retreats. Both bedrooms have upgraded custom California Closets, combining functionality with refined style
As a resident of Babcock National, you'll have access to an array of resort-style amenities, including a Gordon Lewis-designed championship golf course, resort and lap pools, tennis and pickleball courts, a full-service spa, and a state-of-the-art fitness center. Dine casually at the Watershed Grill or savor an elegant evening at the newly opened Enclave Clubhouse Restaurant which features fine dining.
Set within America's first solar-powered town, Babcock National isn't just a place to live—it's a way of life. Discover elevated living where nature, innovation, and leisure come together in perfect harmony.
Location
State FL
County Charlotte
Area Br01 - Babcock Ranch
Zoning BOZD
Direction 31 North to Greenway BLVD. Follow road past secure gate. At round about stay straight on Greenway until the next entrance on the right. Take an immediate left and building is on right.
Rooms
Dining Room Breakfast Bar, Dining - Living
Interior
Interior Features Common Elevator, Split Bedrooms, Great Room, Guest Bath, Walk-In Closet(s)
Heating Central Electric
Cooling Ceiling Fan(s), Central Electric
Flooring Carpet, Tile
Window Features Impact Resistant,Impact Resistant Windows,Window Coverings
Appliance Electric Cooktop, Dishwasher, Disposal, Dryer, Freezer, Microwave, Washer, Range, Refrigerator, Refrigerator/Freezer, Refrigerator/Icemaker, Self Cleaning Oven
Exterior
Exterior Feature Sprinkler Auto, Storage
Carport Spaces 1
Pool Community Lap Pool
Community Features Golf Bundled, Bocce Court, Clubhouse, Community Boat Dock, Community Boat Ramp, Pool, Community Spa/Hot tub, Street Lights, Tennis Court(s), Pickleball, Putting Green, Restaurant, Sauna, Sidewalks, Fitness Center, Fitness Center Attended, Full Service Spa, Golf, Internet Access, Gated, Golf Course, Tennis
Utilities Available Underground Utilities, Cable Available
Waterfront Description Lake Front
View Y/N Yes
View Golf Course, Water
Roof Type Tile
Street Surface Paved
Porch Patio
Garage No
Private Pool No
Building
Lot Description On Golf Course
Building Description Concrete Block,Concrete,Stucco, Elevator
Faces 31 North to Greenway BLVD. Follow road past secure gate. At round about stay straight on Greenway until the next entrance on the right. Take an immediate left and building is on right.
Sewer Assessment Paid
Water Assessment Paid
Structure Type Concrete Block,Concrete,Stucco
New Construction No
Others
HOA Fee Include Golf Course,Internet,Irrigation Water,Pest Control Exterior,Rec Facilities,Sewer,Street Maintenance,Trash,Water
Tax ID 422620506084
Ownership Condo
Security Features Smoke Detector(s),Fire Sprinkler System,Smoke Detectors
Acceptable Financing Buyer Finance/Cash
Listing Terms Buyer Finance/Cash
Virtual Tour https://www.zillow.com/view-imx/158820b2-f0f9-4ea3-bc23-7e41d575b724?setAttribution=mls&wl=true&initialViewType=pano&utm_source=dashboard
GET MORE INFORMATION

- Tampa, FL
- Riverview, FL
- Spring Hill, FL
- Wesley Chapel, FL
- Palm Harbor, FL
- Land O Lakes, FL
- Lutz, FL
- Brooksville, FL
- Odessa, FL
- Apollo Beach, FL
- Brandon, FL
- Zephyrhills, FL
- New Tampa, Tampa, FL
- Dunedin, FL
- Oldsmar, FL
- Safety Harbor, FL
- Trinity, FL
- St Petersburg, FL
- East Lake, FL
- Westchase, FL
- Land O' Lakes, FL
- Carrollwood, FL



