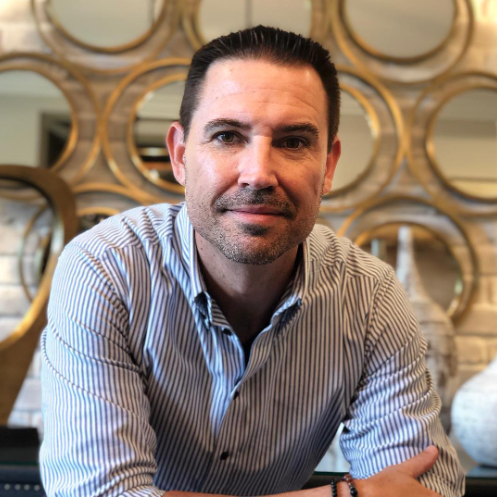3365 N Bent Tree PT Lecanto, FL 34461

UPDATED:
Key Details
Property Type Single Family Home
Sub Type Single Family Residence
Listing Status Active
Purchase Type For Sale
Square Footage 2,350 sqft
Price per Sqft $203
Subdivision Black Diamond Ranch
MLS Listing ID 848417
Style Contemporary,One Story
Bedrooms 3
Full Baths 2
HOA Fees $665/qua
HOA Y/N Yes
Year Built 1989
Annual Tax Amount $2,924
Tax Year 2024
Lot Size 0.410 Acres
Acres 0.41
Property Sub-Type Single Family Residence
Property Description
Location
State FL
County Citrus
Area 14
Zoning PDR
Interior
Interior Features Eat-in Kitchen, High Ceilings, Main Level Primary, Primary Suite, Open Floorplan, Stone Counters, Sitting Area in Primary, Shower Only, Separate Shower, Updated Kitchen, Walk-In Closet(s), Wood Cabinets, Window Treatments, Sliding Glass Door(s)
Heating Heat Pump
Cooling Central Air, Electric
Flooring Carpet, Tile
Fireplace No
Appliance Dryer, Dishwasher, Electric Oven, Electric Range, Disposal, Microwave, Refrigerator, Water Heater, Washer
Laundry Laundry - Living Area
Exterior
Exterior Feature Sprinkler/Irrigation, Landscaping, Circular Driveway, Concrete Driveway
Parking Features Attached, Circular Driveway, Concrete, Driveway, Garage, Private, Garage Door Opener
Garage Spaces 2.0
Garage Description 2.0
Pool None
Community Features Shopping, Street Lights, Gated
Utilities Available High Speed Internet Available, Underground Utilities
Water Access Desc Public
Roof Type Asphalt,Shingle
Total Parking Spaces 2
Building
Lot Description Cul-De-Sac, Flat, On Golf Course, Trees
Entry Level One
Foundation Block
Sewer Public Sewer
Water Public
Architectural Style Contemporary, One Story
Level or Stories One
New Construction No
Schools
Elementary Schools Citrus Springs Elementary
Middle Schools Citrus Springs Middle
High Schools Lecanto High
Others
HOA Name Black Diamond POA
HOA Fee Include Association Management,Cable TV,High Speed Internet,Legal/Accounting,Reserve Fund,Road Maintenance,Security
Senior Community No
Tax ID 2577622
Security Features Gated Community,Security System
Acceptable Financing Cash, Conventional
Listing Terms Cash, Conventional
Special Listing Condition Standard
GET MORE INFORMATION

- Tampa, FL
- Riverview, FL
- Spring Hill, FL
- Wesley Chapel, FL
- Palm Harbor, FL
- Land O Lakes, FL
- Lutz, FL
- Brooksville, FL
- Odessa, FL
- Apollo Beach, FL
- Brandon, FL
- Zephyrhills, FL
- New Tampa, Tampa, FL
- Dunedin, FL
- Oldsmar, FL
- Safety Harbor, FL
- Trinity, FL
- St Petersburg, FL
- East Lake, FL
- Westchase, FL
- Land O' Lakes, FL
- Carrollwood, FL



