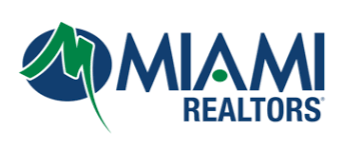10740 SW 14th Ct Davie, FL 33324

Open House
Sat Oct 04, 12:30pm - 2:30pm
UPDATED:
Key Details
Property Type Single Family Home
Sub Type Single Family Residence
Listing Status Active
Purchase Type For Sale
Square Footage 2,833 sqft
Price per Sqft $229
Subdivision Village At Harmony Lakes
MLS Listing ID A11886871
Style Detached,Ranch,Two Story
Bedrooms 4
Full Baths 2
Half Baths 1
HOA Fees $290/qua
HOA Y/N Yes
Year Built 1996
Annual Tax Amount $4,986
Tax Year 2024
Lot Size 6,600 Sqft
Property Sub-Type Single Family Residence
Property Description
Location
State FL
County Broward
Community Village At Harmony Lakes
Area 3880
Direction I-595 to Hiatus. Go South for 6/10 mile on the left-hand side and turn into the Harmony Lakes entrance. Turn left and follow it around to SW 14th Court. Turn left. Property will be on the right side. Otherwise, use Google Maps.
Interior
Interior Features First Floor Entry, Garden Tub/Roman Tub, Sitting Area in Primary, Upper Level Primary
Heating Central
Cooling Central Air, Ceiling Fan(s)
Flooring Ceramic Tile
Appliance Dryer, Dishwasher, Electric Range, Electric Water Heater, Disposal, Microwave, Refrigerator, Washer
Laundry Laundry Tub
Exterior
Exterior Feature Fence, Patio, Room For Pool
Garage Spaces 2.0
Pool None, Community
Community Features Pool, Tennis Court(s)
View Y/N No
View None
Roof Type Barrel
Porch Patio
Garage Yes
Private Pool Yes
Building
Lot Description < 1/4 Acre
Faces North
Story 1
Sewer Public Sewer
Water Public
Architectural Style Detached, Ranch, Two Story
Level or Stories One, Two
Structure Type Block
Schools
Elementary Schools Fox Trail
Middle Schools Indian Ridge
High Schools Western
Others
Senior Community No
Restrictions No Restrictions,OK To Lease
Tax ID 504118102290
Acceptable Financing Cash, Conventional, FHA
Listing Terms Cash, Conventional, FHA
Virtual Tour https://www.propertypanorama.com/instaview/mia/A11886871

GET MORE INFORMATION

- Tampa, FL
- Riverview, FL
- Spring Hill, FL
- Wesley Chapel, FL
- Palm Harbor, FL
- Land O Lakes, FL
- Lutz, FL
- Brooksville, FL
- Odessa, FL
- Apollo Beach, FL
- Brandon, FL
- Zephyrhills, FL
- New Tampa, Tampa, FL
- Dunedin, FL
- Oldsmar, FL
- Safety Harbor, FL
- Trinity, FL
- St Petersburg, FL
- East Lake, FL
- Westchase, FL
- Land O' Lakes, FL
- Carrollwood, FL



