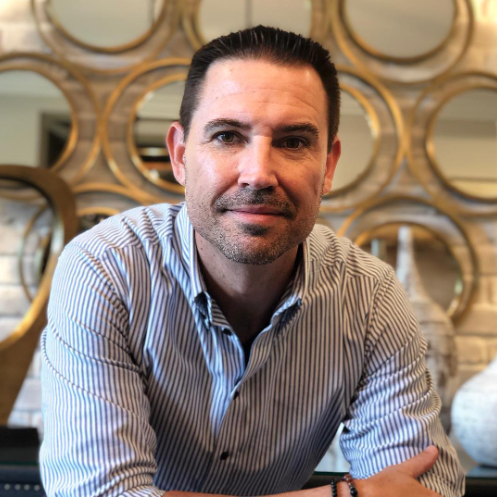3993 SE 10 AVE Ocala, FL 34480

UPDATED:
Key Details
Property Type Single Family Home
Sub Type Single Family Residence
Listing Status Active
Purchase Type For Sale
Square Footage 2,576 sqft
Price per Sqft $259
Subdivision Not On List
MLS Listing ID 848525
Style Contemporary
Bedrooms 4
Full Baths 3
Half Baths 1
Construction Status New Construction
HOA Fees $153/mo
HOA Y/N Yes
Year Built 2016
Annual Tax Amount $6,502
Tax Year 2024
Lot Size 0.330 Acres
Acres 0.33
Property Sub-Type Single Family Residence
Property Description
Location
State FL
County Marion
Area 28
Zoning PDO
Interior
Interior Features Beamed Ceilings, Breakfast Bar, Cathedral Ceiling(s), Eat-in Kitchen, Main Level Primary, Open Floorplan, Stone Counters, Split Bedrooms, Shower Only, Separate Shower, Walk-In Closet(s), Window Treatments, Sliding Glass Door(s)
Heating Central, Gas
Cooling Central Air
Flooring Carpet, Tile
Fireplace No
Appliance Dryer, Dishwasher, Gas Cooktop, Disposal, Gas Oven, Microwave, Range Hood, Washer
Laundry Laundry Tub
Exterior
Exterior Feature Landscaping, Lighting, Paved Driveway, Room For Pool
Parking Features Attached, Driveway, Garage, Paved, Garage Door Opener
Garage Spaces 2.0
Garage Description 2.0
Fence Yard Fenced
Pool None
Community Features Playground, Park, Shopping, Street Lights, Gated
Utilities Available Underground Utilities
Water Access Desc Public
Roof Type Asphalt,Shingle
Total Parking Spaces 2
Building
Faces West
Foundation Block, Slab
Sewer Public Sewer
Water Public
Architectural Style Contemporary
Additional Building Gazebo
New Construction No
Construction Status New Construction
Schools
Middle Schools Osceola Middle
Others
HOA Name Leeland Management
HOA Fee Include Maintenance Grounds,Recreation Facilities,Street Lights,Security
Senior Community No
Tax ID 3059-804-027
Security Features Gated Community,Security System
Acceptable Financing Cash, Conventional, FHA, VA Loan
Listing Terms Cash, Conventional, FHA, VA Loan
Special Listing Condition Standard
GET MORE INFORMATION

- Tampa, FL
- Riverview, FL
- Spring Hill, FL
- Wesley Chapel, FL
- Palm Harbor, FL
- Land O Lakes, FL
- Lutz, FL
- Brooksville, FL
- Odessa, FL
- Apollo Beach, FL
- Brandon, FL
- Zephyrhills, FL
- New Tampa, Tampa, FL
- Dunedin, FL
- Oldsmar, FL
- Safety Harbor, FL
- Trinity, FL
- St Petersburg, FL
- East Lake, FL
- Westchase, FL
- Land O' Lakes, FL
- Carrollwood, FL



