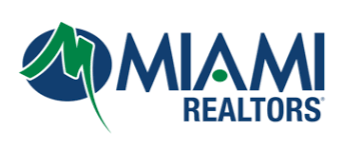13001 SW 11th Ct #401A Pembroke Pines, FL 33027

UPDATED:
Key Details
Property Type Condo
Sub Type Condominium
Listing Status Active
Purchase Type For Sale
Square Footage 1,417 sqft
Price per Sqft $211
Subdivision Hawthorne At Century Vill
MLS Listing ID A11874213
Style Other
Bedrooms 2
Full Baths 2
HOA Fees $555/mo
HOA Y/N Yes
Min Days of Lease 365
Leases Per Year 1
Year Built 1988
Annual Tax Amount $749
Tax Year 2024
Property Sub-Type Condominium
Property Description
Location
State FL
County Broward
Community Hawthorne At Century Vill
Area 3180
Direction From Pines Blvd. turn to 136 Ave. At the gate stop and show your ID. After the Guard turn Left into SW 10th Street. Continue 0.4 Mile and turn Right into SW 129 Ave. and then in 0.1 Mile turn Right into SW 11 Ct. Building will be to your Right.
Interior
Interior Features Breakfast Area, Dual Sinks, Elevator, Family/Dining Room, Main Living Area Entry Level, Other
Heating Central
Cooling Central Air
Flooring Laminate, Tile
Furnishings Unfurnished
Window Features Blinds
Appliance Dryer, Dishwasher, Electric Range, Disposal, Microwave, Refrigerator, Washer
Exterior
Exterior Feature Other
Carport Spaces 1
Pool Association, Heated
Utilities Available Cable Available
Amenities Available Clubhouse, Fitness Center, Hobby Room, Other, Pickleball, Pool, Storage, Tennis Court(s), Transportation Service, Elevator(s)
Waterfront Description Lake Front
View Y/N Yes
View Lake, Water
Garage No
Private Pool Yes
Building
Building Description Block, Exterior Lighting
Faces East
Architectural Style Other
Structure Type Block
Schools
Elementary Schools Lakeside
Middle Schools Walter C. Young
High Schools Flanagan;Charls
Others
Pets Allowed No
HOA Fee Include Common Areas,Cable TV,Internet,Laundry,Maintenance Grounds,Maintenance Structure,Other,Parking,Pool(s),Recreation Facilities,Roof,Sewer,Security,Water
Senior Community Yes
Restrictions No Lease 2nd Year Owned,No RV,No Truck,Other Restrictions,See Remarks
Tax ID 514014BC0370
Ownership Self Proprietor/Individual
Security Features Other,Security Guard,Smoke Detector(s)
Acceptable Financing Cash, Conventional
Listing Terms Cash, Conventional
Special Listing Condition Listed As-Is
Pets Allowed No
Virtual Tour https://www.propertypanorama.com/instaview/mia/A11874213

GET MORE INFORMATION

- Tampa, FL
- Riverview, FL
- Spring Hill, FL
- Wesley Chapel, FL
- Palm Harbor, FL
- Land O Lakes, FL
- Lutz, FL
- Brooksville, FL
- Odessa, FL
- Apollo Beach, FL
- Brandon, FL
- Zephyrhills, FL
- New Tampa, Tampa, FL
- Dunedin, FL
- Oldsmar, FL
- Safety Harbor, FL
- Trinity, FL
- St Petersburg, FL
- East Lake, FL
- Westchase, FL
- Land O' Lakes, FL
- Carrollwood, FL



